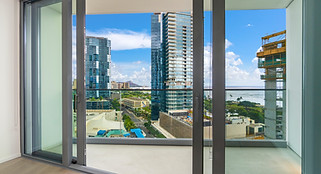
-
Completed: September 2022
-
565 residences comprised of studios, 1-bedroom, 2-bedroom, and 3-bedroom units.
-
58,300 ft² of dining and retail
-
11,000 ft² of ground-level open space
-
58,496 ft² of recreational areas
-
Ko'ula is a mixed-use, high-rise community, representing the next milestone in the Howard Hughes Corporation's commitment to Kaka'ako's revitalization.
-
Located on Auahi Street between Ward Entertainment Center and the Central Plaza - the future public gathering space and heart of the Ward Village neighborhood.
-
Designed by esteemed architecture firm, Studio Gang.
Ko`ula brings a contemporary coastal retreat to life! Meaning “Red Sugarcane” in Hawaiian, Ko`ula was designed to honor the culture and integrate the outdoors with the indoors. Ward Village’s newest residence features direct access to Victoria Ward Park and close proximity to the exciting retail, restaurants, and entertainment Ward Village has to offer. Designed by award-winning architect Jeanne Gang, named one of Time Magazine’s most influential people of 2019, each residence was carefully designed with an open floor plan, integrating natural light and large windows to enhance Honolulu’s stunning ocean and mountain views. Resort-style amenities include a spa-like fitness center, lap pool and two spas, poolside event rooms, cabanas, sunset lounge, and dining bars, BBQ pavilions,
children’s play area, guest suites, and dog park.
FOR RENT
- 2 BD, 2 BA
- Intr Size: 941 ft² / 87 m²
- Views: Mountain, City, Harbor
- Fully Furnished
- 1 Parking Stall
- Renter's Insurance Required
- 1 BD, 1 BA
- Interior: 739 ft² / 69 m²
- Views: Ocean, City
- Unfurnished
- 1 Parking Stall
- Renter's Insurance Required
KO`ULA
- 2 BD, 2 BA
- Intr Size: 941 ft² / 87 m²
- Views: Mountain, City, & Harbor
- Unfurnished
- 1 Parking Stall
- Renter's Insurance Required
KO`ULA
- 2 BD, 2 BA
- Intr Size: 1,133 ft² /
105 m²
- Views: Ocean, Diamond Head
- Furnished
- 2 Parking Stalls
- Renter's Insurance Required
KO`ULA
- 1 BD, 1 BA
- Interior: 509 ft² / 47.3 m²
- Views: Sunset, Coastline
- Unfurnished
- 1 Parking Stall
- Renter's Insurance Required
KO`ULA
- 2 BD, 2 BA
- Interior: 941 ft² / 87 m²
- Views: Mountain, City, Harbor
- Unfurnished
- 2 Parking Stalls
- Renter's Insurance Required
KO`ULA
- 1 BD, 1 BA
- Interior: 739 ft² / 69 m²
- Views: Ocean, City
- Unfurnished
- 1 Parking Stall
- Renter's Insurance Required
KO`ULA

#3304
RENTED
- 2 BD, 2 BA
- Intr Size: 1,133 ft² /
105 m²
- Views: Ocean, Diamond Head
- Unfurnished
- 2 Parking Stalls
- Renter's Insurance Required
KO`ULA
- 1 BD, 1 BA
- Intr Size: 758 ft² / 70 m²
- Views: Ocean, Diamond Head, City
- Unfurnished
- 1 Parking Stall
- Renter's Insurance Required
FLOOR PLAN


UNIT FLOOR PLANS
AMENITIES
Ko'ula seamlessly integrates with Victoria Ward Park, while providing resort-style amenities on Level 8 of the residential tower. Amenities include:
-
Fitness Center
-
Locker Room
-
Treatment Room
-
Great Room
-
Private Dining Room
-
Poolside Event Rooms
-
Grand Dining Room
-
Sunset Lounge Dining & Bar
-
Restrooms
-
Outdoor Fitness Pavilion
-
Great Lawn
-
BBQ Pavilions
-
Speed Grills
-
Children’s Play Area
-
Family Pavilions
-
Lap Pool
-
Two Spas
-
Pool Cabanas
-
Pool Lānai Outdoor Seating
-
Outdoor Showers & Restrooms
-
Four Guest Suites (Levels 4, 5, 6, 7)
-
Dog Park (Level 2)
NEIGHBORHOOD

WARD VILLAGE NEIGHBORHOOD
Named “Best Planned Community” by Architectural Digest, Ward Village offers residents and visitors all the luxuries of a modern city neighborhood designed with care and vision. From fine dining to casual eats, neighborhood art to yoga in the park, farmer’s markets to Hawai‘i’s flagship Whole Foods Market, this is simply a better way to live. Ideally located between Downtown Honolulu and Waikiki, Ward Village offers the convenience of urban living with the natural beauty inherent to Hawaiʻi.
-
The only LEED-ND Platinum neighborhood in Hawaiʻi
-
135 diverse shops, boutiques, and restaurants nearby
-
Privately patrolled neighborhood
-
Close proximity to Ala Moana Beach Park and Kewalo Harbor
-
Outdoor features include a 4-acre park in the center of Ward Village
-
Features Ward Entertainment Center, a 16-plex theater
































